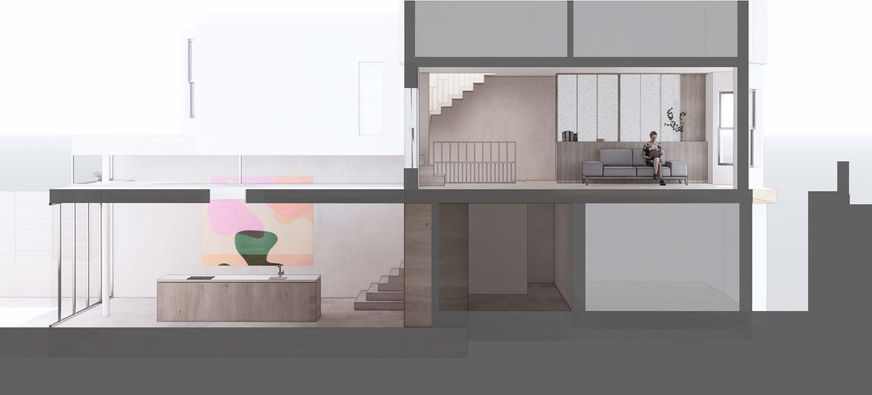top of page
A refurbishment and rear extension for a mid-terrace house in East London. The proposal of the extension maximizes the height and natural light of the room by increasing the ceiling level and lowering the floor level whilst negotiating with planning constraints, resulting in a split ceiling level where celestial openings are created.
An extensive remodeling and introduction of new joinery, architectural details and materials, with the focus on warmth and lightness, to the entrance level living spaces and rear garden at entrance level brings a consistency and coherence through the existing spaces and the new extension.
Powerscroft Rd
bottom of page























