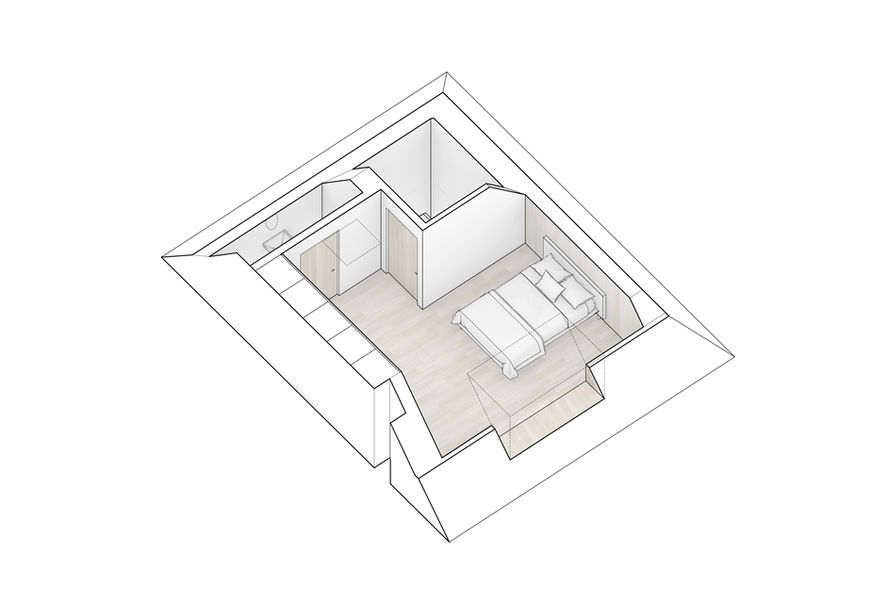top of page
The refurbishment and extension of an end-of-terrace house at Holyoake Walk in Hampstead Garden Suburb, North London. The project includes a loft and rear extension and new landscaping of the gardens to the 1930s Arts & Craft house.
The proposal addresses the historical context of the wider area within the masterplan by Raymond Unwin. Consent is required from both the Hampstead Garden Suburb Trust and Borough of Barnet. The external interventions are sensitive and works with the recommendations of the HGS Planning Guide, whilst the loft interior takes on a more relaxed and playful expression in relation to the abstract nature of the attic space.
Holyoake Walk
bottom of page



















