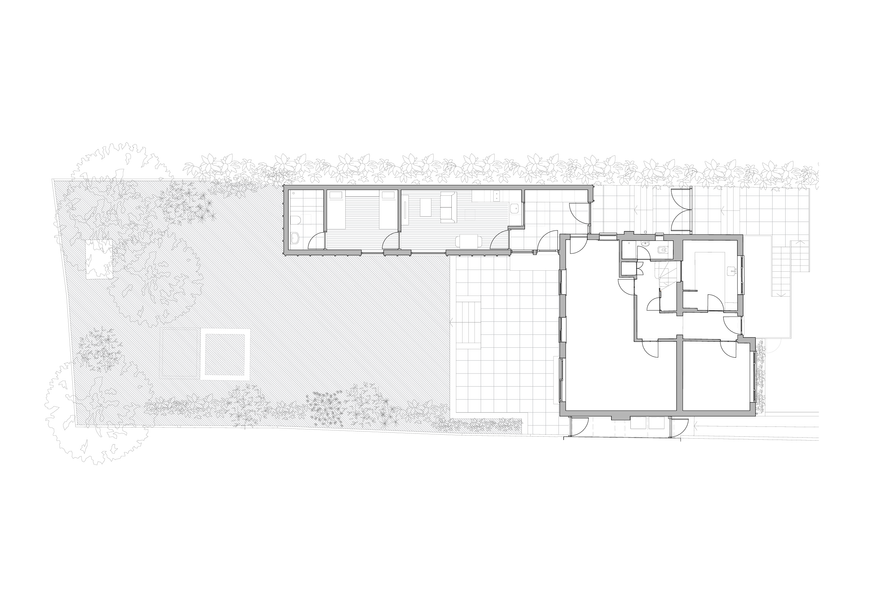Located at the fringe of a suburb near a commuter town in Hertfordshire, the project is an extension to a family house for a one-bedroom granny annex. The client wanted a living space that is independent from the main family unit whilst maintaining internal connection.
The proposal responds to two key characteristics of the context, the distinct topographical change through the site, and the mundane and repetitive character of suburban rear gardens.
The extension is positioned along one of the long edges of the garden boundary. The rear garden slopes down gently towards the main house, whilst steeper decline at the front of the house leading across a quiet road onto open fields.
The elongated cuboid volume is partially submerged into the sloping lawn to mitigate its impact to the garden, whilst the roof overhang draws a shared datum between the existing house and the garden.
A generously glazed vestibule brings in natural light and surroundings to mark the transition between house and annex. The narrow front elevation inserted between houses has a large glazed door, aligning with an internal window, drawing in the view of the open fields deep into the living space. Inhabited rooms are laid out in sequence towards the rear with rooflights and windows punctuating moments with the garden.
Architectural blockworks form the base of the façade and part of the retaining wall, with the same finishes continuing onto the surfaces of the new patio, grounding the annex to the garden landscape.
Fibre cement panels are cut to size and hung in a tapered arrangement over timber frame construction and modulated by powder-coated aluminium profiles at regular intervals across the façade, giving it order and texture. The expression of the facade is abstract in scale and material, whilst in a quiet dialogue with the garden setting.






































