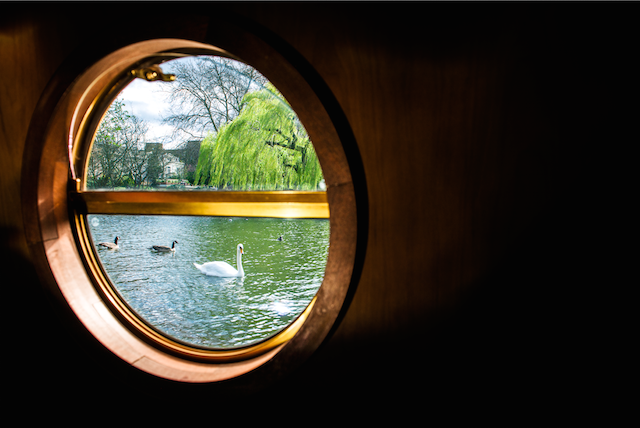top of page
A garage conversion for a new build house in East London facing the Regent's Canal. The project converts an under used garage into a dinning and entertainment space, whilst enhancing the lightness and transparency of the existing narrow entrance hallway.
The room is separated from the hallway with built in glazed display shelving and storage, creating a visual connection between the main stair circulation and the new room.
The garage door is replaced by a new insert facade and round half-window, together with the partially arched ceiling, playfully echoes language of the architecture and narrow boats of the Regent's Canal across the street, rooting the experience of entering the house to the distinct character of its near by context.
Dunston Road
bottom of page


























