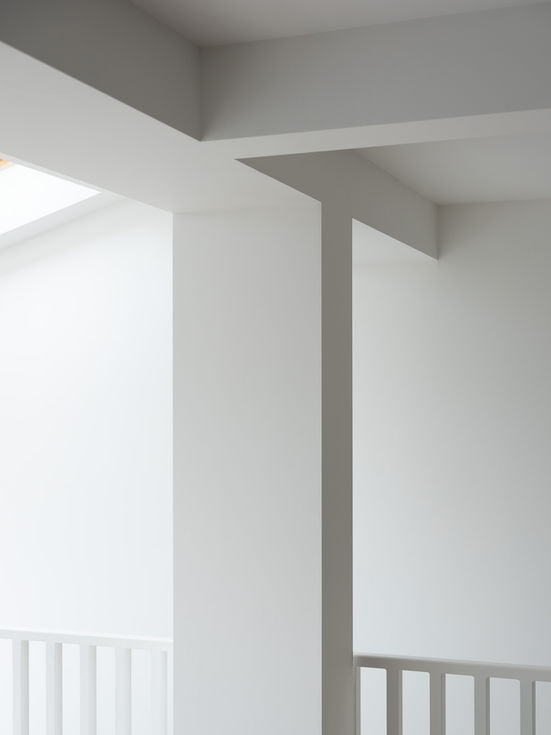Located on a residential road to the north of Alexandra Palace, North London, the mid-terrace family house sits in a terrace row running along the ridge of a hill, with descending topography to the north ,at the rear of the property, where the rooms benefits from elevated views.
The proposal for a rear extension takes advantage the natural topographical levels and elevated views. The rear extension to the lower ground level provides a new living space opening directly to the garden, whilst forming a terrace above. The terrace is accessed from the kitchen and dining area on the upper ground floor with a large sliding window integrated with a long L-shaped sill bench that provides seating for both the internal dining area and the external terrace.
The facing brickwork and window & door composition subtly rhymes with the ad-hoc rear elevations that is characteristic of London terraced houses.



























